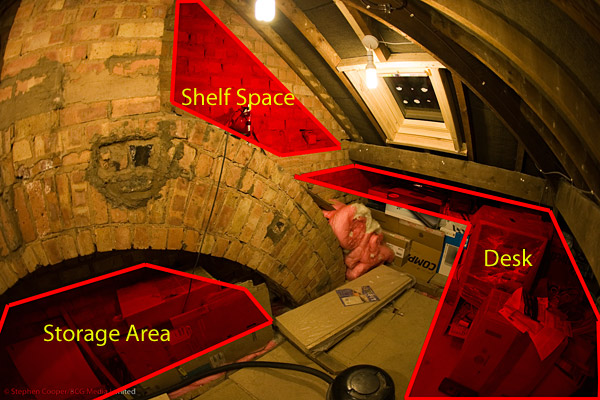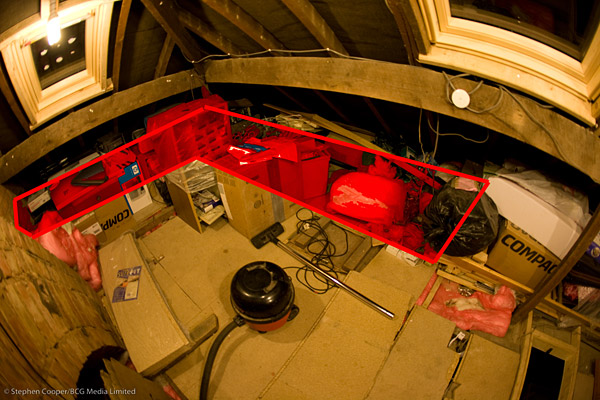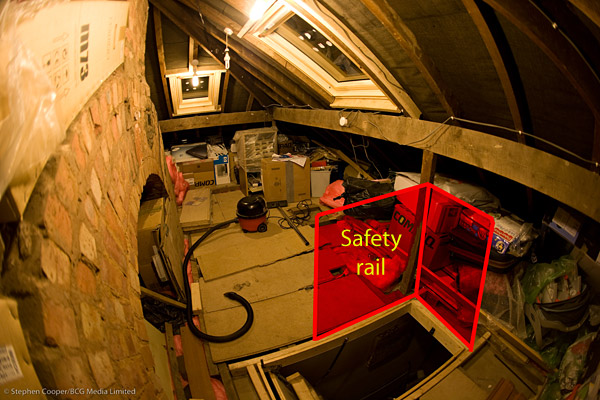It’s been on the cards for a while, but now I’ve actually started. Well, when I say ‘I’ I actually mean Dave the builder.
So stage 1 is complete:
- Loft Ladder installed
- Velux Windows installed
Now time for me to plan the design and build.
The area is a around the same size as my current office, although it’s major issue is height. That said, being a short arse that’s not really a big issue. And besides the desk position should stop many of the major head butts.
So initial plan (was planning a nice 3D model using google sketchup – but it turned out shite)…..



Seems to be fairly self explanatory. L shaped desk, and storage/shelf areas.
Now just need to build the frame. Once the frame is complete the rest is fairly easy.
